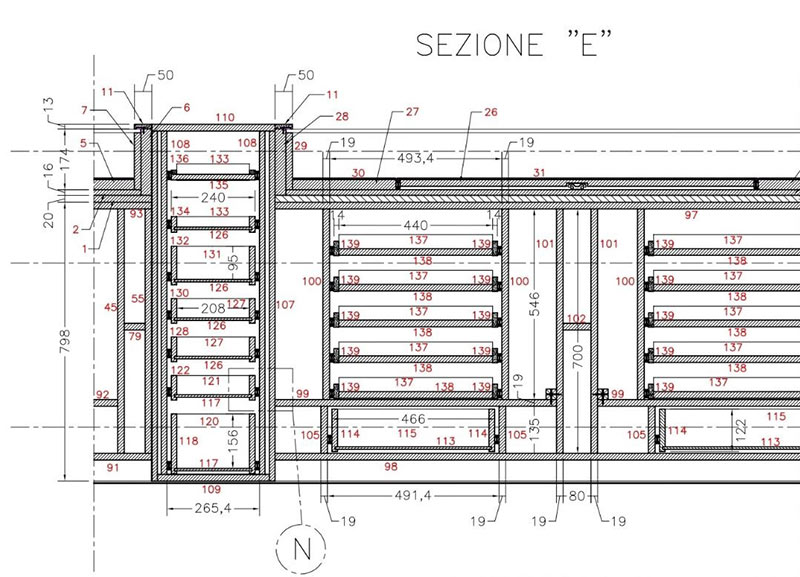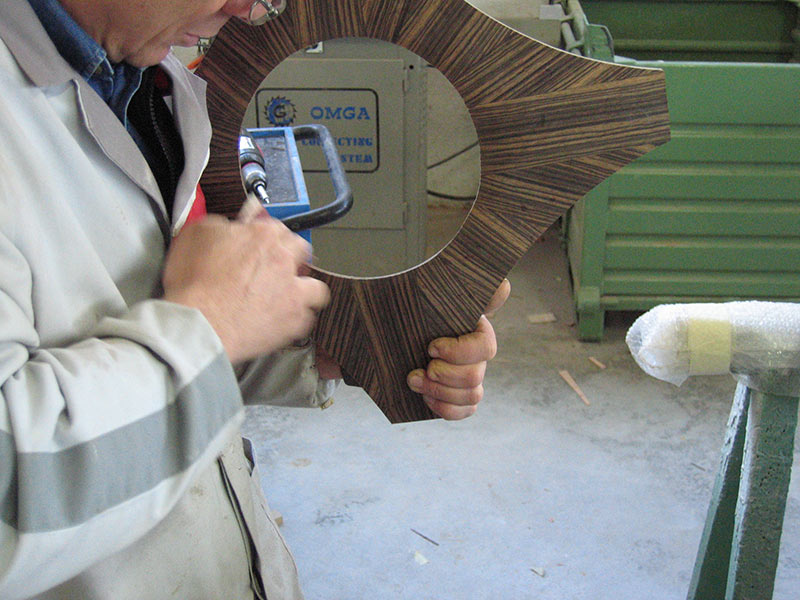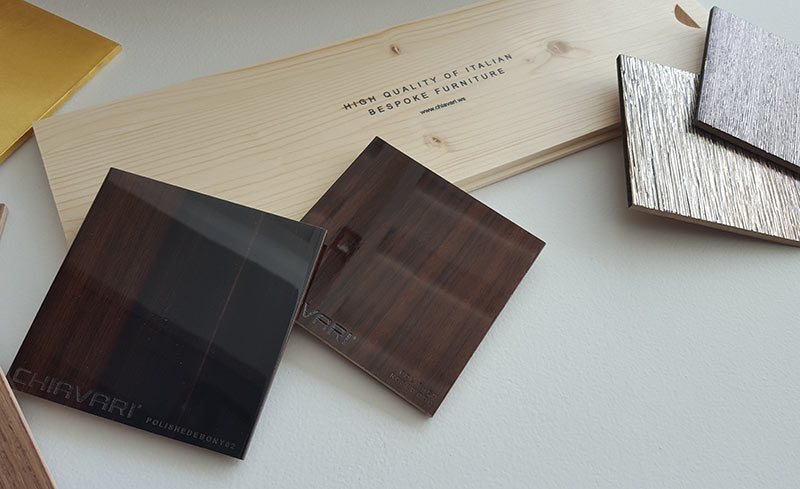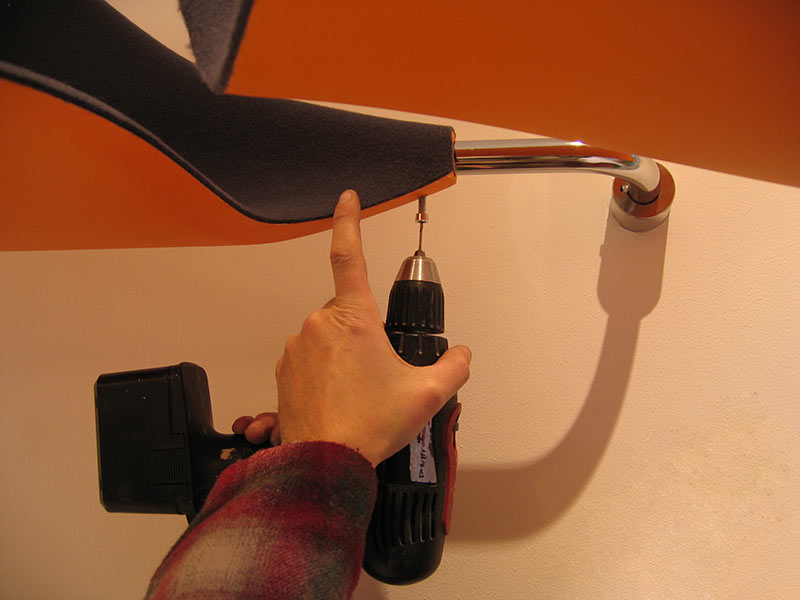The first step in making high-quality final products is to study the spaces we will create our interiors for and the project and design from its initial stages. For this reason, we pay great attention and care both in carrying out direct surveys on site to map and acquire a perfect knowledge of those spaces, and in the production of shop-drawings of great value and detail.
The use of 1: 1 scale drawings, created using different software and with different measurement systems (centimetres, inches…), allows us to analyse, together with the designers and architects, every single piece down to its smallest details, guaranteeing a top quality final result that perfectly overlaps to their original creative ideas. We are thus able to give life to all ideas and to discuss together which production techniques and materials it is most appropriate to use.





